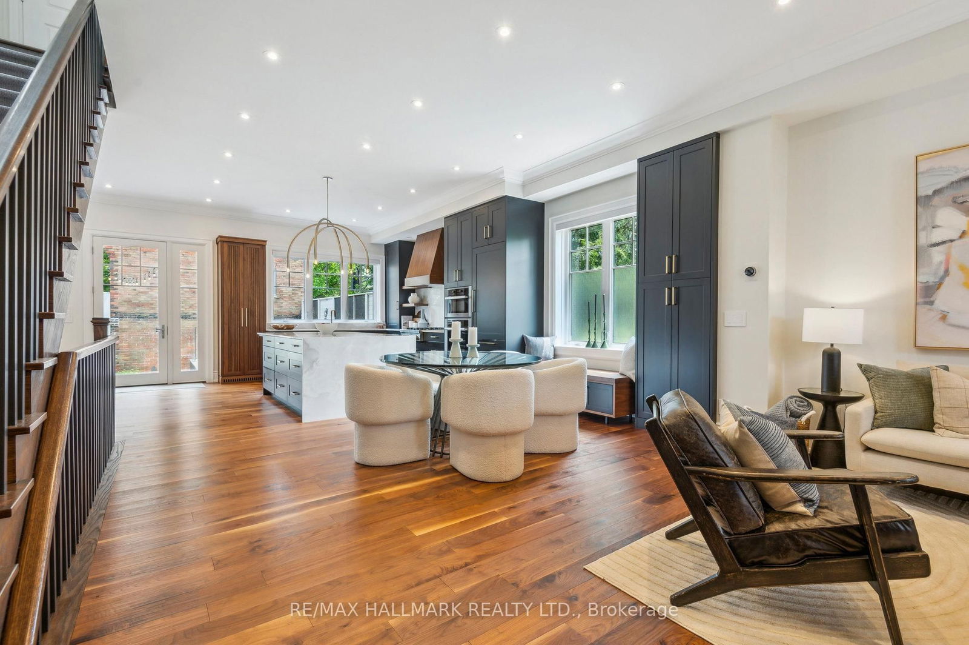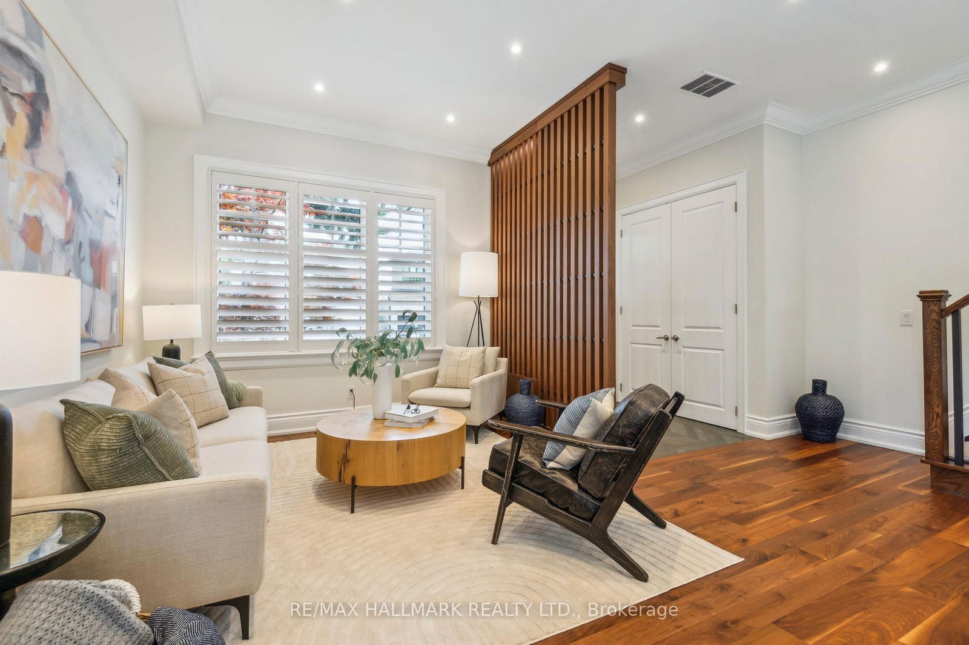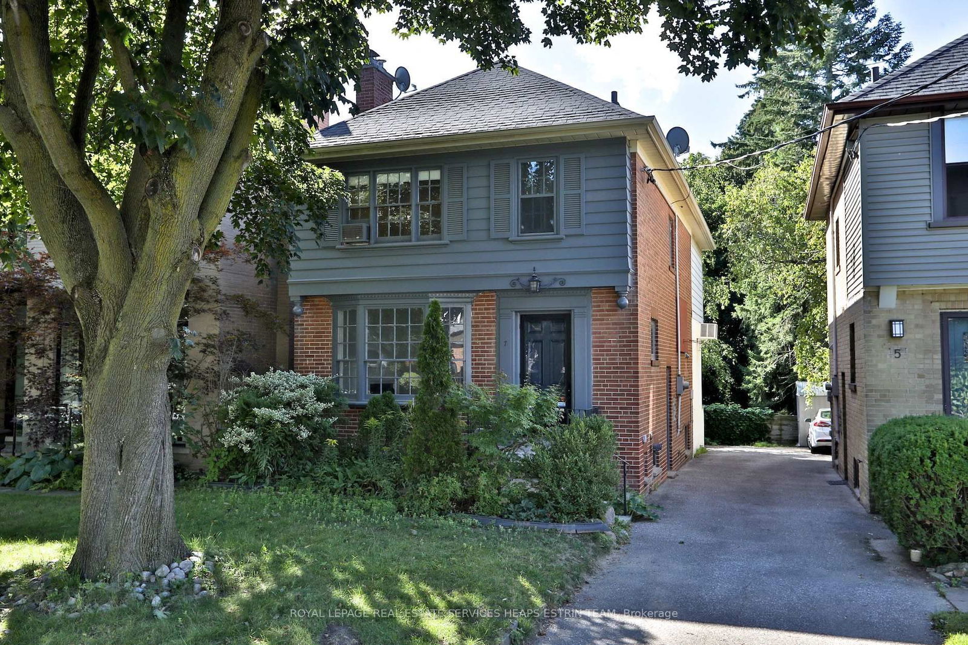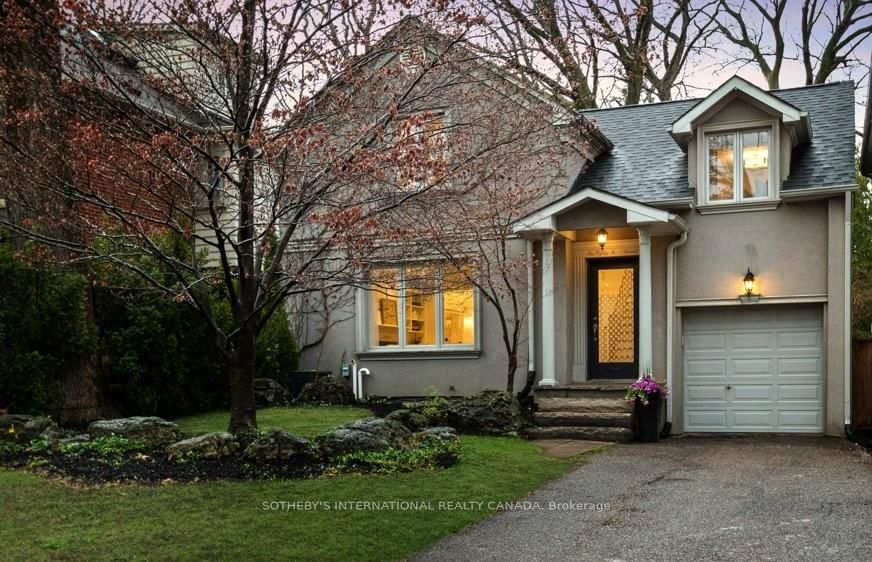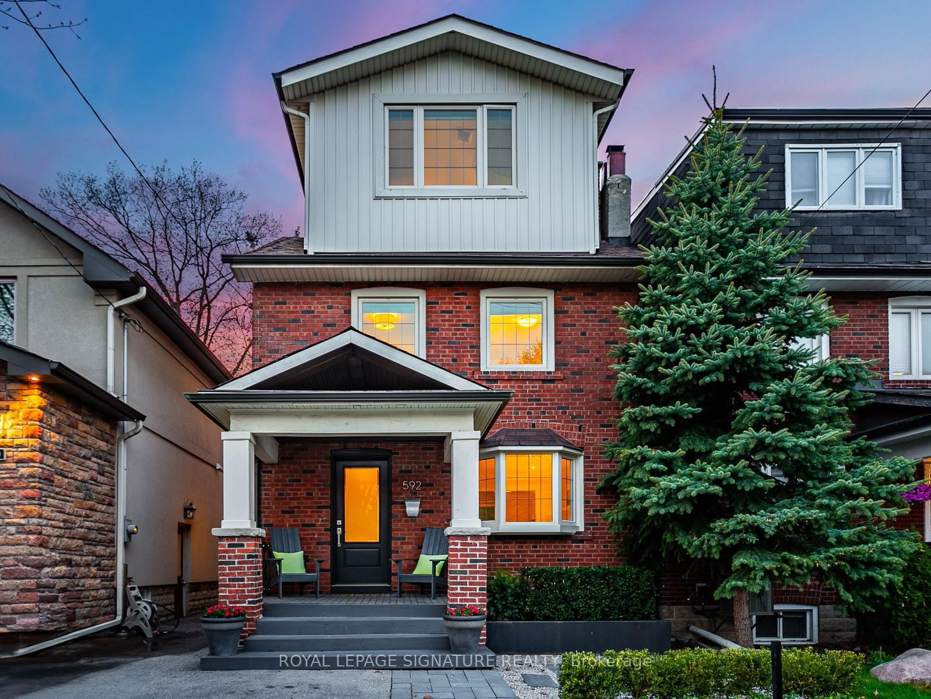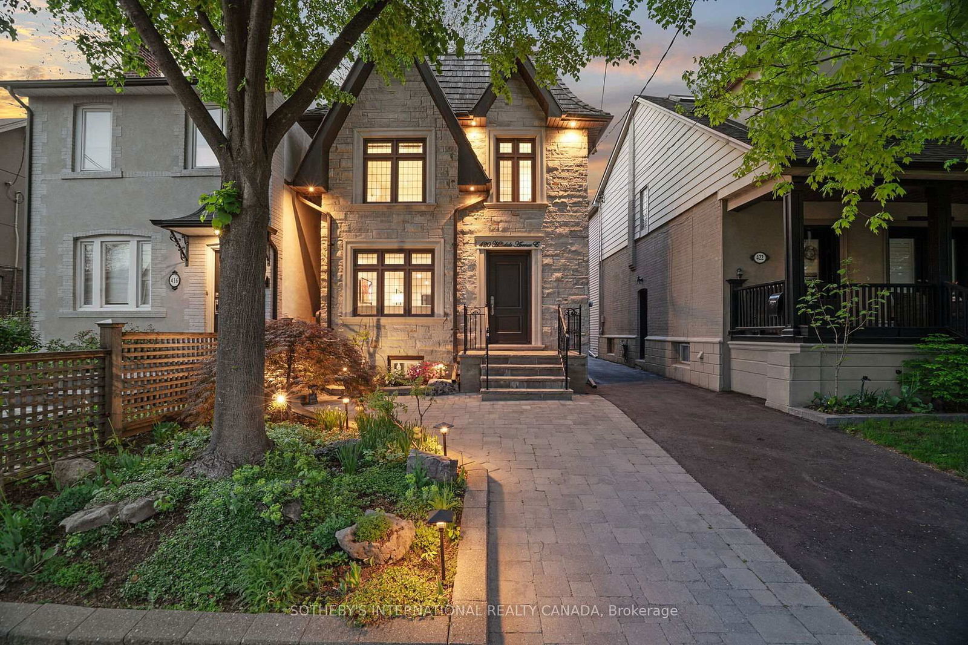Overview
-
Property Type
Detached, 2-Storey
-
Bedrooms
3 + 1
-
Bathrooms
4
-
Basement
Finished + Full
-
Kitchen
1
-
Total Parking
3 (1 Built-In Garage)
-
Lot Size
86x35 (Feet)
-
Taxes
$9,222.49 (2025)
-
Type
Freehold
Property description for 69 Hillside Drive, Toronto, Broadview North, M4K 2M5
Open house for 69 Hillside Drive, Toronto, Broadview North, M4K 2M5

Property History for 69 Hillside Drive, Toronto, Broadview North, M4K 2M5
This property has been sold 5 times before.
To view this property's sale price history please sign in or register
Local Real Estate Price Trends
Active listings
Average Selling price
Mortgage Calculator
This data is for informational purposes only.
|
Mortgage Payment per month |
|
|
Principal Amount |
Interest |
|
Total Payable |
Amortization |
Closing Cost Calculator
This data is for informational purposes only.
* A down payment of less than 20% is permitted only for first-time home buyers purchasing their principal residence. The minimum down payment required is 5% for the portion of the purchase price up to $500,000, and 10% for the portion between $500,000 and $1,500,000. For properties priced over $1,500,000, a minimum down payment of 20% is required.


